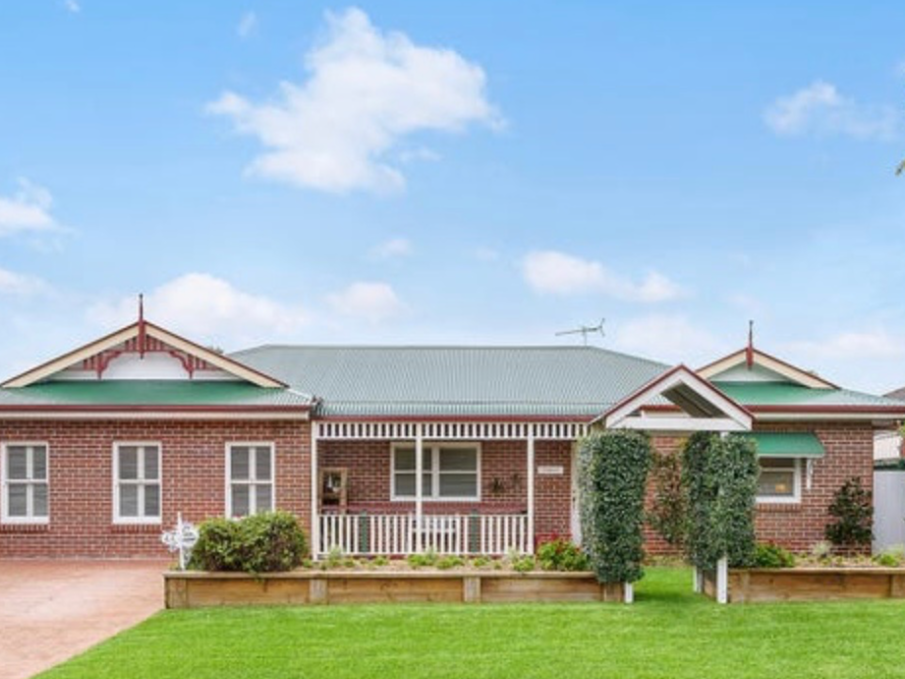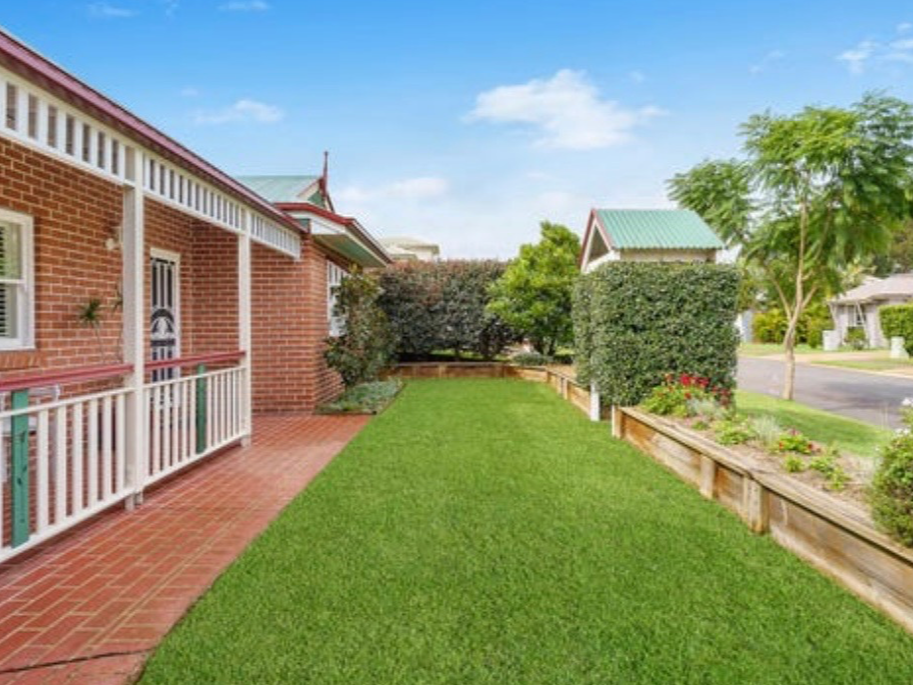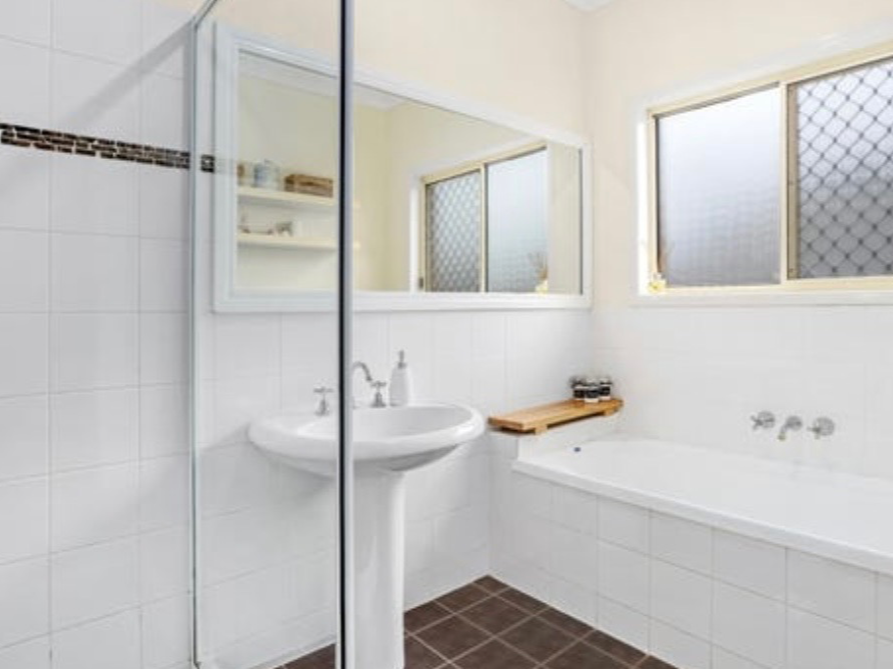44 Neptune Street, Springfield Lakes, QLD
12 Photos
New

12 Photos


+8
For Sale
Offers over $860,000
5
2
2
–
house
Contact
buymyplace on +61 488 842 044
Upcoming inspection
1 June at 11:00 am – 11:45 am
Request an inspection
Find out rates and fees
Enquire price information
For Sale
Offers over $860,000
5
2
2
–
house
Contact
buymyplace on +61 488 842 044
Upcoming inspection
1 June at 11:00 am – 11:45 am
Request an inspection
Find out rates and fees
Enquire price information
Spacious 5-Bedroom Family Home with Exceptional Outdoor Living.
Property ID: 231728
Welcome to this expansive and versatile five-bedroom home, perfect for growing families or those who love to entertain. Set on a low-maintenance block, the property features a grassy backyard ideal for children to play—plenty of space for swings, a trampoline, or simply relaxing in the sun.
Step inside to discover a generous open-plan family room that flows seamlessly to the outdoors through full-width bifold doors. A built-in retractable screen adds comfort and versatility, making indoor-outdoor living effortless year-round.
The large covered deck—positioned under the home’s main roof—offers the perfect setting for entertaining. With an insulated ceiling, ceiling fans, downlights, and ample space for a 12-seater dining table and outdoor lounge, it’s ideal for weekend BBQs or evening gatherings.
All bedrooms are well-proportioned and thoughtfully designed. Three spacious king/queen-sized rooms include walk-in robes and air conditioning, while two additional double-sized bedrooms feature built-in robes. Every room is fitted with ceiling fans, and elegant white plantation shutters add both charm and extra security.
The original double garage has been professionally converted into two oversized king bedrooms, each with built-in robes, air conditioning, stylish plantation shutters, and quality floorboards. A full engineer’s report confirms the high standard of this conversion. While this means there is currently no garage, council approval can be granted for the addition of a double carport.
The bathrooms are original and ready for a personal touch—offering the perfect opportunity to renovate and add further value.
A separate, fully fenced side yard provides a safe space for pets, keeping them secure and apart from the main garden. There are also two sheds and solar panels, helping keep the cost of living down.
This home combines size, comfort, and lifestyle potential—ready for its next chapter.
This property is currently tenanted so inspections must be at the times indicated or by prior arrangement. Flexible with settlement dates.
Step inside to discover a generous open-plan family room that flows seamlessly to the outdoors through full-width bifold doors. A built-in retractable screen adds comfort and versatility, making indoor-outdoor living effortless year-round.
The large covered deck—positioned under the home’s main roof—offers the perfect setting for entertaining. With an insulated ceiling, ceiling fans, downlights, and ample space for a 12-seater dining table and outdoor lounge, it’s ideal for weekend BBQs or evening gatherings.
All bedrooms are well-proportioned and thoughtfully designed. Three spacious king/queen-sized rooms include walk-in robes and air conditioning, while two additional double-sized bedrooms feature built-in robes. Every room is fitted with ceiling fans, and elegant white plantation shutters add both charm and extra security.
The original double garage has been professionally converted into two oversized king bedrooms, each with built-in robes, air conditioning, stylish plantation shutters, and quality floorboards. A full engineer’s report confirms the high standard of this conversion. While this means there is currently no garage, council approval can be granted for the addition of a double carport.
The bathrooms are original and ready for a personal touch—offering the perfect opportunity to renovate and add further value.
A separate, fully fenced side yard provides a safe space for pets, keeping them secure and apart from the main garden. There are also two sheds and solar panels, helping keep the cost of living down.
This home combines size, comfort, and lifestyle potential—ready for its next chapter.
This property is currently tenanted so inspections must be at the times indicated or by prior arrangement. Flexible with settlement dates.
Features
Outdoor features
Outdoor area
Deck
Indoor features
Ensuite
Dishwasher
Built-in robes
Floor boards
Living area
Toilet
Air conditioning
Heating
Hot water service
Climate control & energy
Solar panels
Open for inspection
Email enquiry to buymyplace
For real estate agents
Please note that you are in breach of Privacy Laws and the Terms and Conditions of Usage of our site, if you contact a buymyplace Vendor with the intention to solicit business i.e. You cannot contact any of our advertisers other than with the intention to purchase their property. If you contact an advertiser with any other purposes, you are also in breach of The SPAM and Privacy Act where you are "Soliciting business from online information produced for another intended purpose". If you believe you have a buyer for our vendor, we kindly request that you direct your buyer to the buymyplace.com.au website or refer them through buymyplace.com.au by calling 1300 003 726. Please note, our vendors are aware that they do not need to, nor should they, sign any real estate agent contracts in the promise that they will be introduced to a buyer. (Terms & Conditions).



 Email
Email  Twitter
Twitter  Facebook
Facebook 








